It would be fair to say that 2022 was the year when we had to stop taking cheap energy for granted, as prices rocketed while Europe tried desperately to wean itself off Russian gas and oil.
Weather events linked to climate change also hit the news more often, too, with millions of people displaced in Pakistan due to flooding.
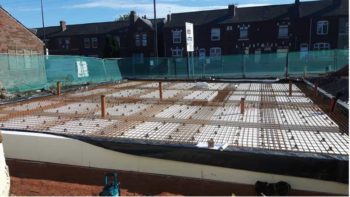
So, how do we begin to reduce the energy and, therefore, carbon footprint of the buildings we work and live in?
Due to their construction and operation, buildings are responsible for approximately 40% of carbon emissions in the UK. Embodied energy is the energy used to construct a building, and this can be reduced massively if more sustainable materials are used, such as timber and plant-based insulation, instead of concrete, steel and brick.
Buildings can be constructed without concrete foundations, and innovations in timber construction have seen “plyscrapers” start to appear – such as the world’s tallest timber building, an 18-storey block in Norway.
Most of the operational energy in a building is used to supply heating, but as insulation levels are increased, hot water and electrical usage can become a bigger part of the mix.
Older buildings
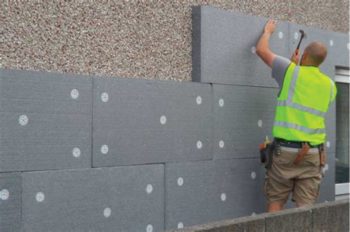
Many vet surgeries in the UK are in older buildings that have been adapted from other uses.
Some of these will be Victorian solid-walled buildings, built with little insulation in floors, roofs and walls.
Heat loss through these areas is measured using something called a U-value.
This is a direct measure of heat loss through a substrate, and new buildings must meet certain U-values, as described in part L of Schedule 1 of the Building Regulations.
A solid Victorian brick wall has a U-value of approximately two watts per square metre (W/m2K) for every degree difference in temperature between the outside and the inside of the building.
A well-insulated wall with a low U-value will have much lower heat loss than a high U-value.
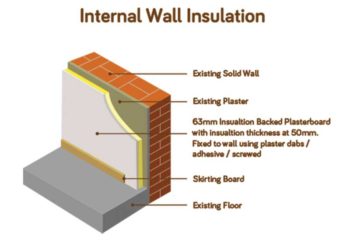 Fitting just 5cm of high-performance phenolic insulation board to the inside of this solid wall will reduce that U-value to 0.36W/m2K, so five times less heat loss will occur through the wall.
Fitting just 5cm of high-performance phenolic insulation board to the inside of this solid wall will reduce that U-value to 0.36W/m2K, so five times less heat loss will occur through the wall.
Retrofitting
If we decide to really go for a high-level retrofit, such as the Passivhaus standard, we may decide to fit external wall insulation, as fitting it internally beyond a certain thickness takes up a lot of room and can cause damp problems in the wall.
Something called interstitial condensation can occur when water vapour in a building meets an exterior wall made colder by the internal insulation.
External wall insulation is usually fixed to the existing wall and then rendered, and may require some other alterations, such as extending the roof. It is often good to combine with window replacement.
Fitting 20cm of external insulation will reduce the U-value to around 0.15W/m2K, reducing heat loss from the wall by a factor of about 13.
Window and door heat loss
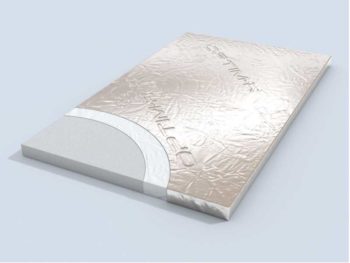
Once we have insulated our building, heat loss through windows and doors becomes a major factor. Single-glazed windows have a U-value of 5W/m2K. If we replace these with double-glazed windows with a U-value of 1.6W/m2K, we will have reduced the heat loss through this area by more than three times. Triple-glazed windows are becoming standard now in many northern European countries, and often have U-values around 0.8W/m2K – so, six times more efficient than the single-glazed windows.
Trying to make these improvements in a busy vet surgery can be a challenge and may require a room-by-room approach. Work such as external insulation can be carried out from the outside with minimal interference to the surgery.
Floor and roof insulation
Floors in many older buildings are solid concrete with no insulation.
Trying to upgrade this can involve breaking the floors out and laying insulation with a new concrete floor over it. This is almost impossible to do in a working building unless on a room-by-room basis.
New developments, such as vacuum insulation panels, may enable floor insulation without the need for quite so much upheaval.
Insulation in the roof is usually done at either ceiling level, known as a cold roof construction, or under the roof structure, known as a warm roof.
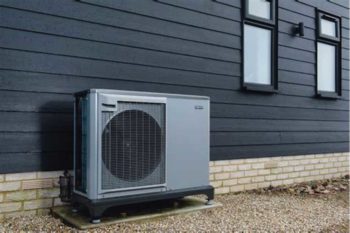
Ideally, 30cm of insulation should be used in either case.
The Government has suggested that gas boilers will be discontinued by 2030. Air-source heat pumps are often recommended instead. These consist of an air conditioning-style unit outside, connecting to radiators or, ideally, underfloor pipework and a hot water tank. These can be installed from around £8,000, but unfortunately, the £5,000 government grant available is only available for domestic installations.
Using the heat from external air source heat pumps can create four units of heat from one unit of electricity. They work best in insulated buildings with good-sized radiators or underfloor pipework. Hot water usage can be minimised by using tap aerators and using small bore hot water pipes – often, 10mm is adequate. UK plumbers are horrified at this suggestion, despite this being more common in other European countries.
Sealing and ventilation
Insulation can be bypassed by draughts and ventilation systems. Ensuring that all doors and windows are well fitted and sealed, and have good levels of airtightness, makes a big difference.
Sealing of the inside of walls with an airtightness layer can be done with tapes and membranes or wet plaster. Once a building is made relatively airtight, controlled ventilation can be added back in. Rather than relying on draughts for ventilation, mechanical heat recovery ventilation systems are available that recover heat from outgoing air to warm the fresh incoming air for minimal energy use. These can cost from £100 for single units to £5,000 for ultra-efficient Passivhaus whole building systems. Veterinary surgeries often have high humidity levels, airborne pathogens and high levels of volatile organic compounds from disinfectants and other chemicals.
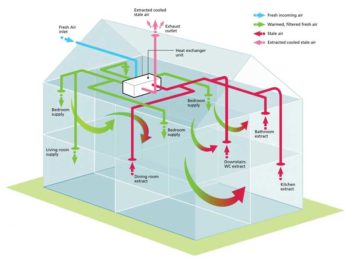
A proper ventilation system will help control these, making the building healthier for employees, patients and clients. Mould growth due to poor ventilation and lack of insulation has been linked to severe human health problems recently.
Passivhaus standard
All of these building concepts are combined in several different build standards around the world.
Probably the best known is the Passivhaus standard. This system can be used for new build or retrofit, and is based on a super-insulated structure without thermal bridging, triple glazing, orientation for solar gain and shading, airtight construction, and heat recovery and ventilation.
From April 2023, all commercially leased buildings are required to have an energy performance certificate of E and above. A government white paper suggests this will be raised to a minimum of B by 2030.
Whether building or refurbishing a building for veterinary use, doing so to the highest standard possible makes good business and environmental sense, now and for the future, and will also provide a healthy, comfortable environment for employees, customers and patients.
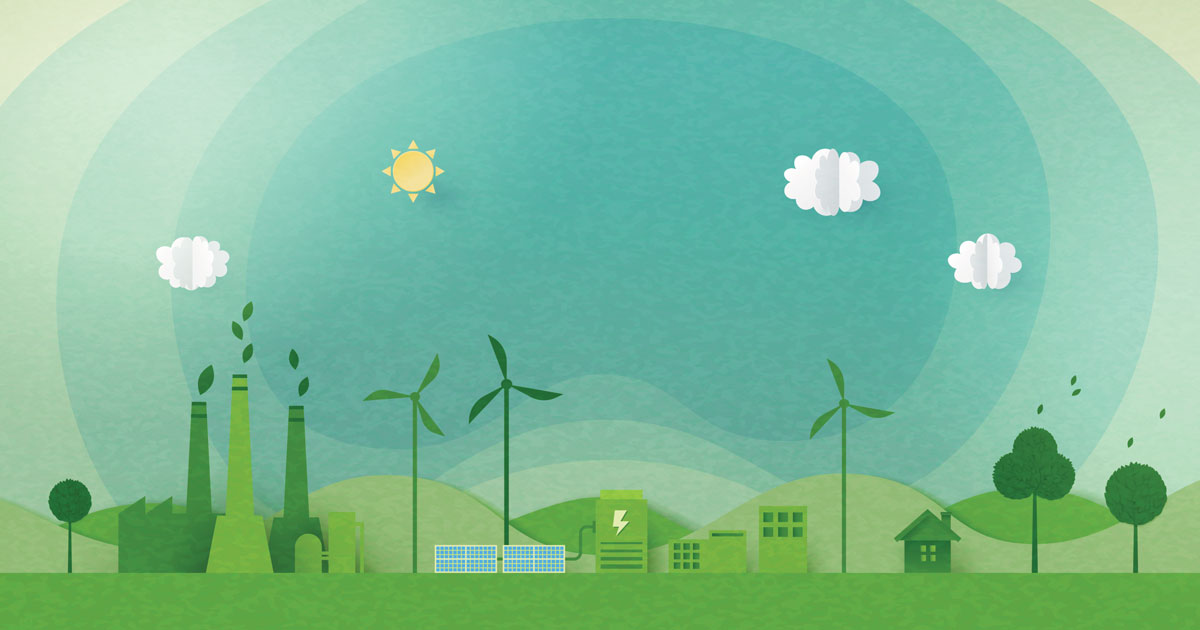
Leave a Reply